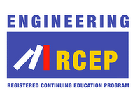
Registered Continuing Education Program
The Registered Continuing Education Program (RCEP) is a nationwide portal for professional development education and record-keeping. Continuing education providers and education seekers (engineers, surveyors, and related Architecture/Engineering/Construction (A/E/C) industry professionals) can tap into a single, comprehensive, and convenient education management system.
Click to Learn More About the Registered Continuing Education Program
Visit www.rcep.net and Join Now!