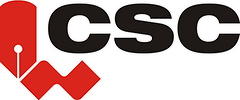
Construction Specifications Canada
Construction Specifications Canada strives to educate, connect and lead the design and construction community to achieve excellence in project delivery.
Click to Learn More About Construction Specifications Canada
Visit www.csc-dcc.ca and Join Now!