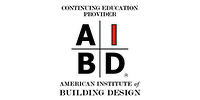
American Institute of Building Design
The American Institute of Building Design (AIBD), a nonprofit professional organization established in 1950, strives to protect and enhance our member’s ability to practice their profession. AIBD is committed to providing quality continuing education to ensure that our members remain current with technology, materials, and building codes.
Click to Learn More About the American Institute of Building Design
Visit www.aibd.org and Join Now!