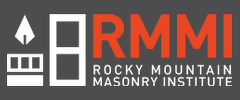
Rocky Mountain Masonry Institute
RMMI brings together the best of the best in the masonry industry – manufacturers, contractors, suppliers, and service professionals – to advance the use and understanding of brick, block and stone in all forms of construction.
Click to Learn More About the Rocky Mountain Masonry Institute
Visit www.rmmi.org and Join Now!